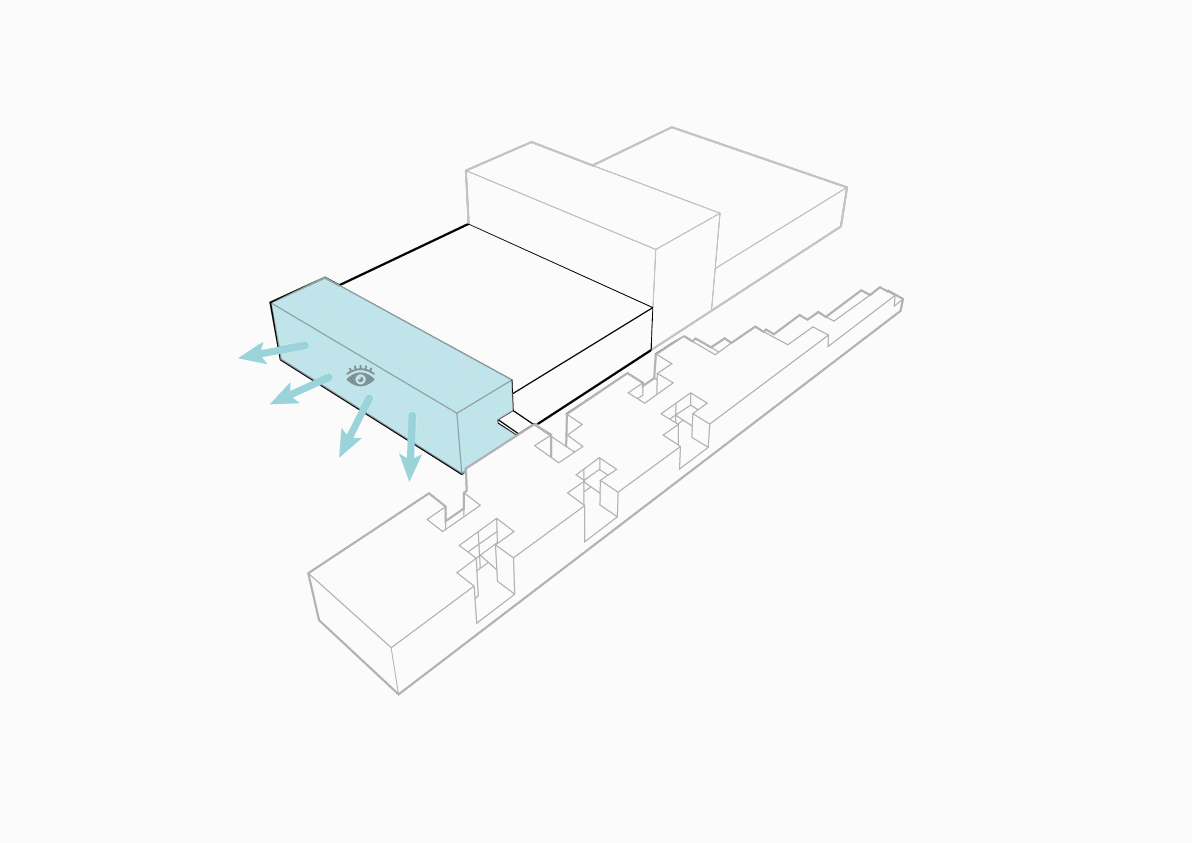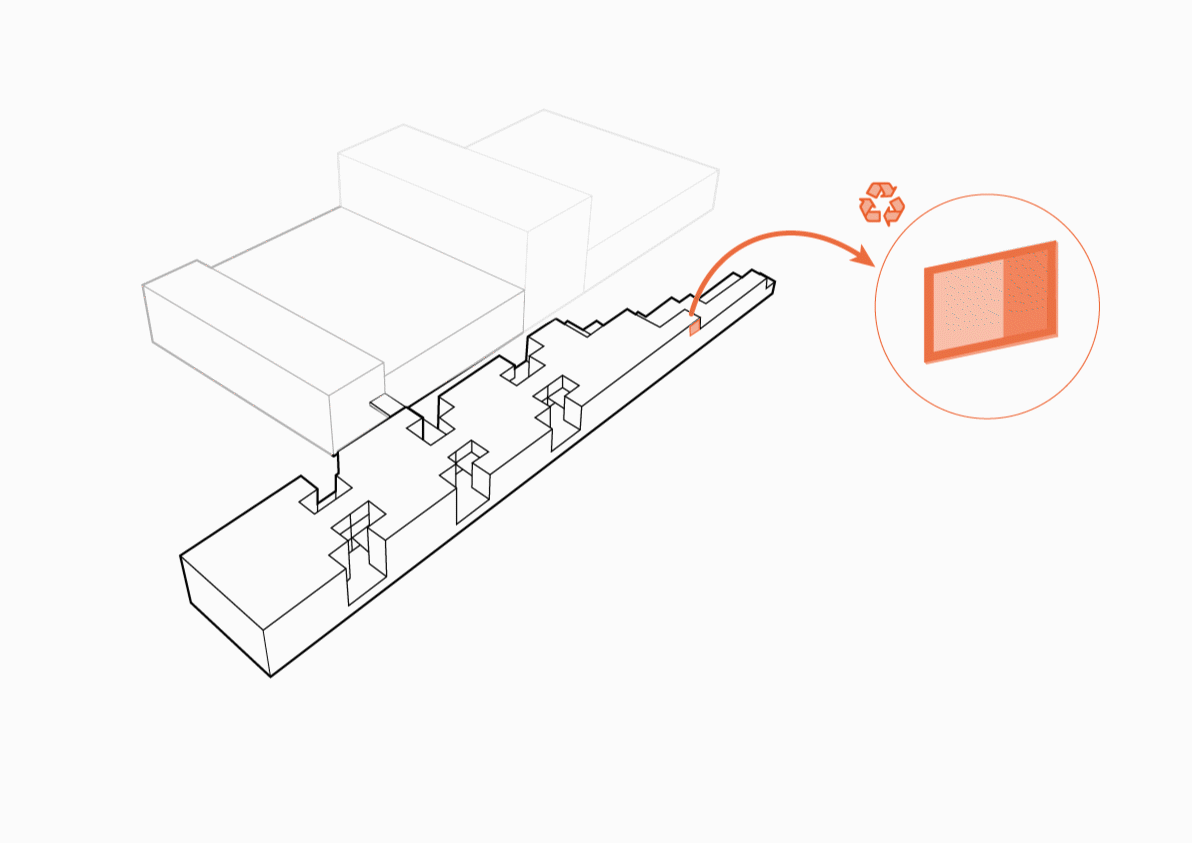CONNECTION
RECRE8/2 brings an interconnected layer over Strijp-S which is vibrant with green spots and harmonically continues the existing green strip through the 4th phase.
The newly introduced cultural heart is connected to its surroundings on the city, neighbourhood and building scale. A network of mobility hubs connects districts and encourages soft mobility. Strijp-S is turned into a pedestrian-oriented area flowing into a new city park through a dynamic square and a central shopping street. Microlab and the residential building are tightly connected by a sky bridge, the spine of the internal circulation.




CULTURAL HEART
The revitalization of Microlab revolves around introducing a beating, interconnected cultural heart. Flexible exhibition spaces and interactive workshops aim the spotlight onto young designers and keep the atmosphere of Dutch Design Week alive all year long. Bringing onto the public space what happens within the buildings – with the help of exhibitions in a park around Microlab - attracts more people to discover, visit, stay and live.
REVITALIZATION
Working towards climate neutrality of buildings in sustainable cities, special attention is given to reusing the existing structure and materials as much as possible. The raw concrete and steel are preserved as relics of the past production era, while the plinth is opened up to the public space and plenty of daylight enters the building through the extension and skylights. Old meets new harmonically in the interior as well as in the façade materialization.




MODULARITY
While revitalizing the existing building stock, modularity is a key principle for the new residential building. Modular elements are used to shape a human scale living environment, which merges with the context and smoothly connects to the public space through internal gardens and structures for exhibitions. Opting for a low rise apartment building reflects the designers’ choice to facilitate a smooth transition from the densifying Strijp-S to the traditional Philips Dorp while contributing to creating a human scale resilient landmark.

The built environment is becoming increasingly aware of its impact on the environment. Therefore, it is important to take this into account from the start of the design process, including the structural design. With this in mind, the design originates from sustainability, this is realized by the minimization of structural members, a conscious choice of building materials and attention to the disassembly in the future. In doing so, tying into the main vision, by reusing where possible and designing modularly for new parts. No large scale, material-heavy constructions are used, but the design remains true to the materials.
STRUCTURAL



Currently, there is a fairly high car dominance in Strijp-S with a lot of space designated for cars. This includes parking spaces, roads and roadside parking. In our mobility plan, the aim is to lower the car-use in Strijp-S through several solutions. By placing a mobility hub with shared vehicles the need for private cars is lowered. In this hub, people can choose what type of transportation they would like to use depending on the distance they need to cover. By having a network of these mobility hubs in Eindhoven and the surrounding area, a large coverage can be achieved, reducing the need for private cars in the city. Around the plot, the main focus is on soft mobility, by creating car-free roads and crossing free bike lanes the area becomes safer and more attractive to pedestrians and cyclists. The existing car-infrastructure such as parking space will be made greener to fit in with the new developments.
MOBILITY
